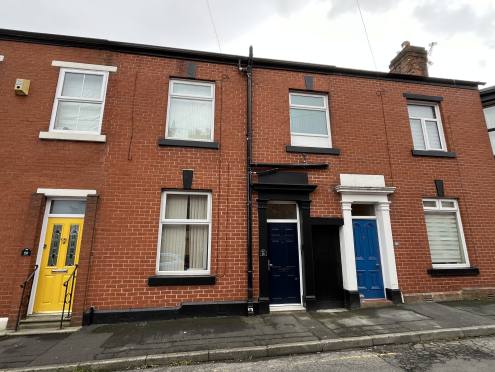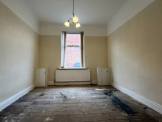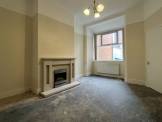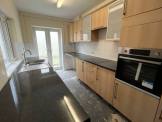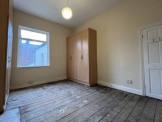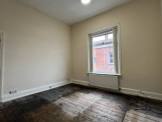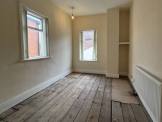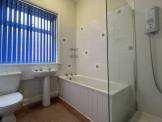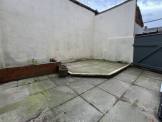FOR SALE R1182 - 18 Springfield Road, Chorley, PR7 1JB
PRICE
£125,000
UNDER OFFER
Spacious & recently refurbished terraced house
Two reception rooms
Three double bedrooms
Gas central heating
Pleasant rear yard
Convenient location close to the town centre
Excellent opportunity for a first-time buyer or as a buy to let investment
Description
This recently refurbished, street-lined terraced house provides deceptively spacious and stylishly appointed accommodation benefiting from two reception rooms, three double bedrooms, brand new kitchen and modern four piece bathroom suite.
Springfield Road is a quiet, yet convenient location close to the town centre, local schools and Astley Park. The property would make an ideal first home or alternatively provides an excellent opportunity for a buy to let investment.
Accommodation
(all sizes are approx)
Ground Floor
Vestibule
Composite front door. Period coving.
Hall
Central heating radiator. Period coving.
Dining Room
3.6 m x 3.5 m (11’11 x 11’8)Central heating radiator. PVCu double-glazed window.
Lounge
4.3 m x 3.6 m excluding bay (14’ x 11’9
excluding bay)
Decorative fireplace with gas fire. Central heating radiator. PVCu double- glazed window.
Kitchen
4.1 m x 2.2 m (13’6 x 7’1)
New fitted kitchen including timber fronted ‘Beech’ base cupboards, wall cupboards and drawers complemented with ‘D’ handles. Ebony ‘granite’ effect laminate worktops with inset stainless steel 11⁄2 sink unit. Integrated stainless steel electric oven, hob and extractor hood. Worcester central heating gas boiler. PVCu double-glazed window and French door.
First Floor
Landing
Central heating radiator.
Bedroom 1
4.3 m x 3.5 m (14’ x 11’8)
Fitted wardrobes. Central heating radiator. Double-glazed window.
Bedroom 2
3.6 m x 3.5 m (11’10 x 11’8)
Central heating radiator. PVCu double-glazed window.
Bedroom 3
4.1 m x 2.7 m (13’7 x 8’11)
Central heating radiator.
Bathroom
Modern, white four-piece suite comprising of WC, pedestal wash basin bath and shower cubicle. Part tiled walls. Central heating radiator. PVCu double-glazed window.
Floor Plan
The floor plan is for illustration purposes only and not to scale.
Outside
To the rear of the property is a pleasant rear yard. On street parking is available subject to a resident’s permit.
Energy Rating
See Above.
Tenure
We understand the site is Leasehold for the residue of a 990-year term and subject to a nominal Ground Rent. Definitive details should be confirmed by your Legal Adviser(s) prior to exchange of contracts.
Assessment
According to the Valuation Office Agency’s website, house has been placed in Band B and currently equates to a Council Tax of approximately £1650.
Services
Mains gas, electricity and water supplies are laid on and the drains connect into the mains sewer.
Note
All services throughout the property are untested. Interested parties must satisfy themselves as to the condition of the central heating system and any other appliances and fittings where applicable.
To View
Strictly by appointment with Peter E Gilkes & Company and with whom all negotiations should be conducted.



