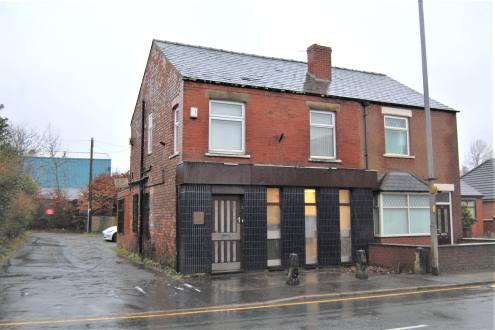FOR SALE C1178 - 249 Spendmore Lane, Coppull, Chorley, PR7 5DF
PRICE
£150,000
UNDER OFFER
Ground and First Floor Office accommodation
90.4sq.m. (974 sq.ft.)
Planning approval for residential use
Rear car park/rear garden
Convenient village location
Description
The building was originally constructed as a semi-detached Victorian residence subsequently converted for occupation as a Bank and recently used for offices.
Planning approval has been obtained for conversion to a three bedroom residence.
Location
Located building on the western outskirts of the village of Coppull on Spendmore Lane close to the village neighbourhood shopping district.
Accommodation
(all sizes are approx)
Ground Floor
Reception
39.9 sq m (430 sq ft).
Interview Office
8.5 sq m (92 sq ft).
Managers Office
8.2 sq m (89 sq ft).
Rear Hall and passage leading to
Store/Former Strong Room
7.5 sq m (81 sq ft).
First Floor
Front Office
20.4 sq m (220 sq ft)
Store
4.6 sq m (15 sq ft)
Separate Male & Female Toilets
Small Kitchen/Staffroom
4.3 sq m (47 sq ft)
Floor Areas
90.4 sq m (974 sq ft) internally
Rear car park accessed from shared right of way to neighbouring property.
Tenure
We understand the site is leasehold for a term of 999 years from 1st May 1914 with a ground rent payable of £2.65 per annum.
Services
Mains gas, electricity and water supplies are laid on, drainage to main sewer.
Assessment
From enquiries to the Local Authority it is understood the premises are described as 'Office and Premises' and assessed at a Rateable Value of £5,100.
EPC
We understand an Energy Performance Certificate has been commissioned and will be available upon request.
VAT
All prices quoted are exclusive of but may be liable to VAT at the appropriate rate for commercial use but not applicable for a residential sale.
To View
By appointment with the agents with whom all negotiations should be conducted.
Note
All services throughout the property are untested. Interested parties must satisfy themselves as to the condition of the central heating system, fitted fires, and other appliances and fittings where applicable.



