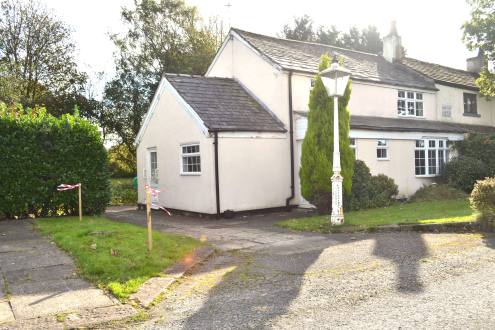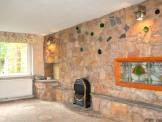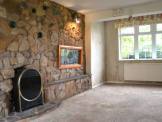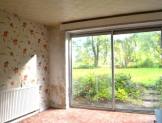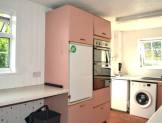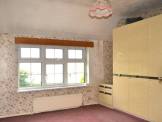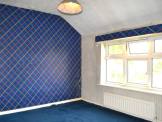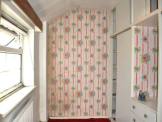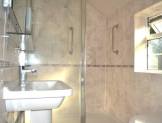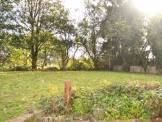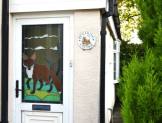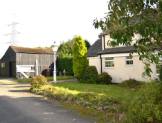FOR SALE R1168 - Pickering Cottage, Old School Lane, Cuerden, Lostock Hall, PR5 5XP
PRICE
£295,000
Early 18th Century Semi-Detached Cottage
Semi-rural setting along quiet country lane
Most convenient location
Some upgrading required
Description
Semi-detached cottage believed to date back to the early 18th Century and is one of a small group of scattered residences enjoying semi-rural setting on a quiet, leafy country lane.
The location is most convenient for Preston City Centre and surrounding towns of Leyland and Chorley and the intersection where the M6, M61 and M65 converge.
Location:
Accommodation
The accommodation is in need of some upgrading and comprises:
(all sizes are approx)
Ground Floor
Entrance Porch
Hall
Central heating radiator.
Cloakroom
W.C. vanity unit, central heating radiator.
Lounge
5.9 m x 3.4 m (19'6" x 11'1")
Stone feature fireplace, two central heating radiators.
Dining Room
4.1 m x 3.7 m (13'4" max x 12'3")
Store under stairs and shower cubicle, central heating radiator, patio window and serving hatch.
Breakfast Kitchen
4.2 m x 2.4 m (15'6" x 7'9")
Base cupboards with contoured worktops, inset sink unit, electric hob, oven, central heating radiator, oil fired boiler supplying central heating system and domestic hot water.
First Floor
Landing
Bedroom 1
4.1 m x 3.1 m (13'6 x 10'1)
Fitted cupboard wardrobe and cylinder cupboard having electric immersion heater installed, central heating radiator.
Bedroom 2
3.7 m x 2.6 m (12'3" x 8'8")
Central heating radiator.
Bedroom 3
2.7 m x 2.0 m (9' x 6'6")
Fitted wardrobe, dressing table unit and top boxes, central heating radiator.
Bathroom
Modern suite consisting of large walk-in shower cubicle, pedestal wash-basin, low flush W.C., full tiled walls, heated towel rail.
Outside
Front garden with ornamental pool and antique street light.
Side driveway leading to rear garden laid to lawn and screened by surrounding hedging and trees.
Tenure
The site is Freehold and free from chief rent.
Energy Rating
This property has an energy rating of E.
Assessment
According to the Valuation Agency's website the house has been placed in Council Tax Band B.
Services
Mains electricity and water supplies are laid on, gas is available. Drainage will be to a new waste water treatment plant where treated effluent can connect into the drain which discharges into a nearby water course.
To View
Strictly by appointment.
Note
All services throughout the property are untested. Interested parties must satisfy themselves as to the condition of the central heating system and any other appliances and fittings where applicable



