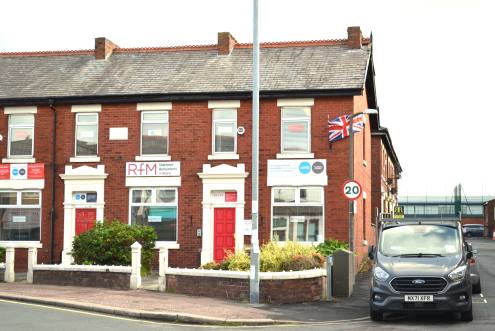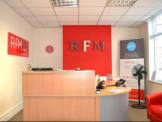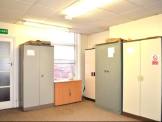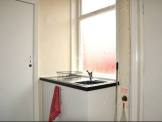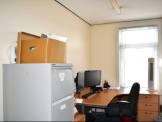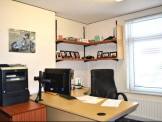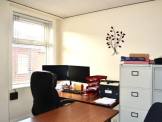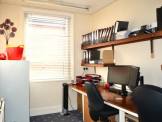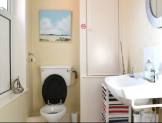FOR SALE R1163 - 120 Towngate, Leyland, PR25 2LQ
PRICE
£125,000
UNDER OFFER
Well presented offices
Consent for reverting to four bedroom residence
104 sq.m (1,115 sq.ft.)
Parking for two cars
Prominent and convenient position
Description
Enjoying prominent, most convenient position, end premises in a terrace of three currently occupied as offices but for which consent has been obtained to revert back to a house with possibly four bedrooms.
The stylishly presented accommodation contains a number of appealing features including gas central heating and double glazing in UPVC frames.
Accommodation
(all sizes are approx
Ground Floor
Vestibule
Office 1
4.9 m x 3.8 m (16’x 12’7)
Rear Office
4.0 m x 4.6 m (13’x 15’)central heating radiator
Kitchen 2.4 m x 2.4 m (8’ x 8’)with stainless steel sink unit, gas fired boiler supplying central
heating system and domestic hot water Store under stairs
Store/Utility Room
2.5 m x 1.00 m(8’3 x 3’3)
First Floor
Front Office
Sub-divided to provide two rooms 3.8 m x 3.0 m (12’6 x 9’8)and 3.8 mx 1.9 m (12’6 x 6’)
Middle Office
3.1 m x 3.0 m (10’3 x 9’8)
Rear Office
3.8 m x 2.4 m (12’6 x 8’)
Toilet
W.C., wash basin and store cupboard
Potential Accommodation
As illustrated on the line drawing when converted to residential the property could provide:
Vestibule
Lounge
Dining Room
Kitchen
Store/W .C.
Four Bedrooms
Shower Room
N.B. openings in party wall to be sealed up prior to purchase.
Floor Plan
See above
Outside
Long front garden bounded by palisade wall.
Rear Yard
Parking for 2 cars (with access off Broad Street) and pedestrian right of way over adjoining parking spaces.
Planning
Confirmation of Permitted Development for Change of Use to a dwelling was obtained on 7 September 2023 from South Ribble Borough Council, App.No. 07/2023/00586/PAP.
Tenure
It is understood the site is Freehold and free from Chief Rent.
Energy Rating
The premises have been rated to include the adjoining premises at a rating of D.
Services
Mains gas, electricity and water supplies are laid on, drainage to main sewer.
Assessment
From enquiries to the Local Authority the premises are currently assessed to include the two adjoining premises and will have to be reassessed. If the premises revert to residential they are likely to be placed in Band A.
To View
Strictly by appointment with the agents with whom all negotiations should be conducted.
Note
All services throughout the property are untested. Interested parties must satisfy themselves as to the condition of the central heating system, fitted fires, and other appliances and fittings where applicable.
VAT
All prices quoted are exclusive of but may be liable to VAT at the appropriate rate.



