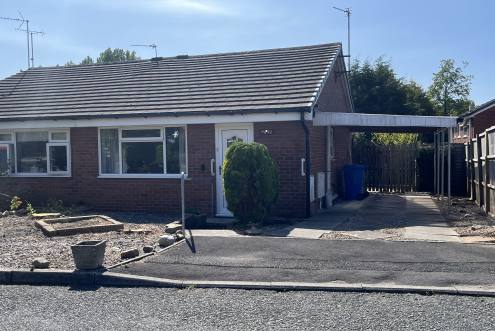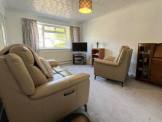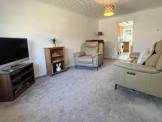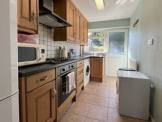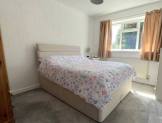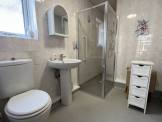FOR SALE R1141 - 42 Barleyfield, Bamber Bridge, Preston, PR5 8JH
PRICE
£135,000
UNDER OFFER
Semi-detached, 1 bedroom ‘true’ bungalow
Stylishly presented and suitably proportioned accommodation
Situated in a small and quiet cul-de-sac
Easily maintainable gardens
PVCu double-glazed and gas central heating
Driveway & carport
Description
This tastefully appointed and suitably proportioned, semi-detached bungalow occupies a quiet setting within a small cul-de-sac. It is conveniently located for many of the local amenities including supermarkets, library, leisure centre, bus stops and the rolling expanse of Cuerden Valley Park. The bungalow benefits from gas central heating, PVCu double-glazing, easily maintained gardens, driveway and carport. A viewing is essential to appreciate the appealing qualities this home has to offer.
Floor Plan
The floor plan is for illustration purposes and not to scale:
Accommodation
(all sizes are approx)
Entrance Hall
PVCu double-glazed door. Central heating radiator. Store cupboard containing Worcester combination central heating boiler.
Lounge
4.8 m x 3.2 m (15’11 x 10’6)
Central heating radiator. PVCu double-glazed window.
Kitchen
3.5 m x 2 m (11’4 x 10’6)
Range of timber fronted wall cupboards, base cupboards and drawers with ‘D’ style handles, complemented with black ‘granite’ laminate worktops featuring stainless steel round sink, drainer and ‘swan’ type Monobloc tap. Integrated appliances including 4-burner gas hob, electric oven and extractor hood. Plumbed for washing machine. Tiled splash backs. Tiled floor. Central heating radiator. PVCu double-glazed window and door.
Inner Hall
Bedroom
3.5 m x 3 m (11’4 x 9’11)
Store cupboard. Loft access. Central heating radiator. PVCu double-glazed window.
Shower Room
White 3-piece suite comprising of close coupled WC, pedestal wash basin and walk-in shower cubicle. Part tiled walls. Central heating radiator. PVCu double-glazed window.
Outside
To the front of the bungalow is a low maintenance garden. A concrete flagged and gravelled driveway with carport enables tandem parking for 2-3 cars and a side gate leads through to the easily maintainable, west facing rear garden.
Tenure
The site is Freehold and free from Chief Rent
Energy Rating
See Above Sale Brochure.
Assessment
According to the Valuation Agency’s website the bungalow has been placed in Band A and currently equates to a Council Tax of approximately £1440.
To View
Strictly by appointment with Peter E Gilkes & Company and with whom all negotiations should be conducted.
Note
All services throughout the property are untested. Interested parties must satisfy themselves as to the condition of the central heating system and any other appliances and fittings where applicable.



