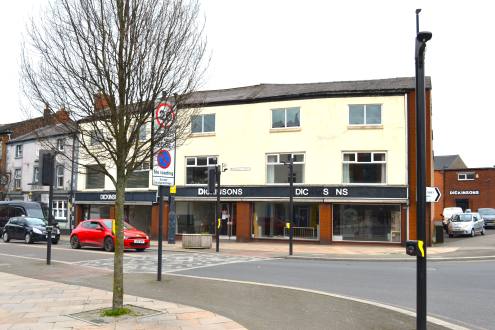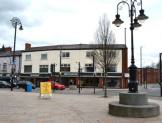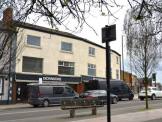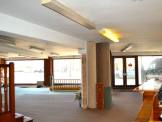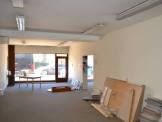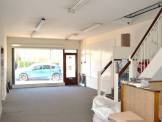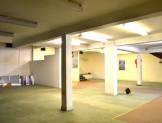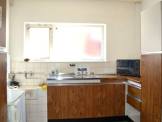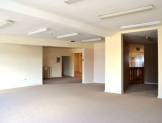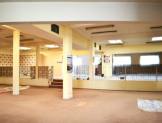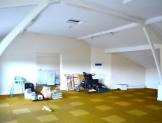FOR SALE C1190 - 137-143 Market Street, Chorley, PR7 2ST
PRICE
£550,000
SOLD
Exceptionally spacious premises
1,350 sq m (14,550 sq ft)
Prominent flagship position
Planning Permission for:
- retention of smaller retail shops on Ground Floor
- 9 apartments on First and Second Floors
Description
Former premises of well-established and renowned family business providing extensive accommodation and potential for creating smaller retail units on the ground floor with 9 two and one bedroom apartments on the first and second floor.
The flagship position will enable businesses to benefit from the prominent, easily identifiable location and residents of the apartments will enjoy open aspects.
Accommodation
(all sizes are approx)
Ground Floor
Retail Area
24 m x 22.2 m (76' x 78'6 x 72'9)
subdivided into four areas to the front and open area to the rear
Rear Entrance
Staff Kitchen
4 m x 3 m (13' x 9'9)
with stainless steel sink unit, fitted cupboards and worktops, two toilets each with pedestal wash-basin and low flush W.C.
Stock Room
10.8 m x 3.6 m (35'6 x 11'10)
Roller shutter door and gas fired boiler supplying heating system, second staircase
First Floor
Front Showroom area
14.5 m x 9.4 m plus 9.1m x 6.9m (47'6 x 31' plus 29'9 x 22'6)
Office One
5.4 m x 4.6 m (17'7 x 15'1)
Office Two
4.4 m x 4 m (14'7 x 13')
Rear Showroom area
17.2 m x 15.1 m (56'6 x 51'6)
Stock Room
6.2 m x 3.7 m (20'3 x 12')
Second Floor
Showroom
14.6 m x 9.8 m (48' x 32')
Storeroom One
8.2 m x 5 m (26'9 x 16'3)
Storeroom Two
9.3 m x 4.4 m (30'6 x 14'6')
Floor Area
1,350 sq.m. (14,550 sq.ft)
Planning
A Prior Approval application (App. No. 24/01078/P3PAN) received consent from Chorley Council on 28 March 2024 for 9 apartments on the first and second floors and as illustrated on the drawings attached.
No significant conditions were attached and the scheme should be eligible for exemption from CIL (Community Infrastructure Levy).
The application was solely in respect of the first and second floors and therefore ground floor accommodation can be remodeled and adapted into retained smaller individual shop units as required.
Tenure
It is understood the site is Freehold and free from Chief Rent.
Services
Mains gas, electricity and water supplies are laid on, drainage is to the main sewer.
Assessment
From enquiries to the Local Authority it is understood the premises are described as 'showroom and premises' and assessed at a Rateable Value of £35,000.
To View
By appointment with the agents with whom all negotiations should be conducted.
EPC
An Energy Performance Certificate will be available on request.
Note
All services throughout the property are untested. Interested parties must satisfy themselves as to the condition of the central heating system, fitted fires, and other appliances and fittings where applicable.



